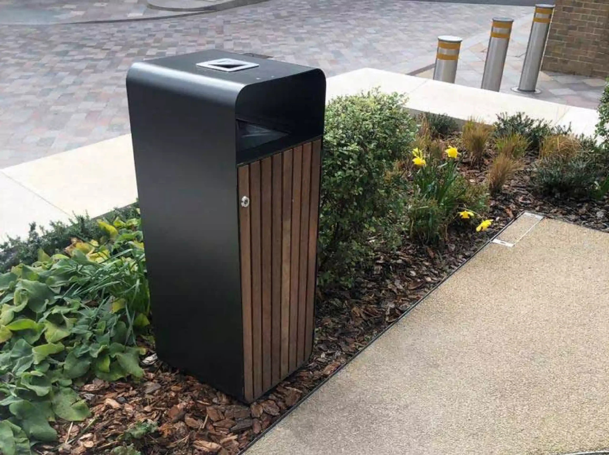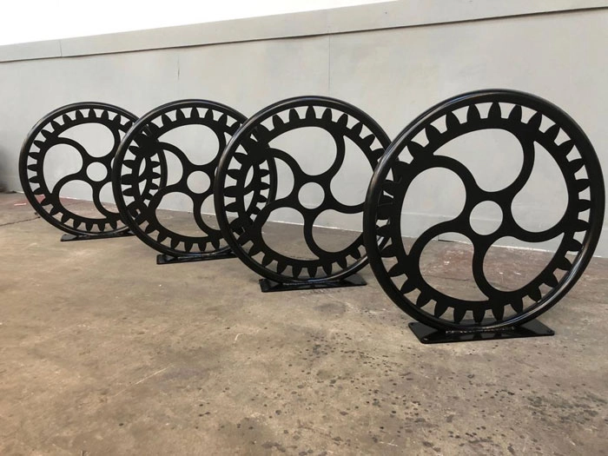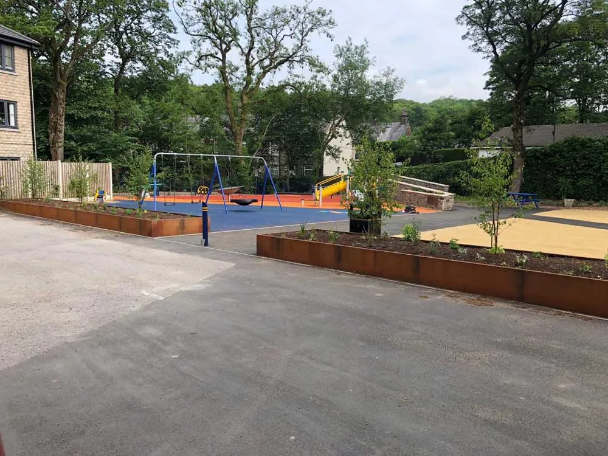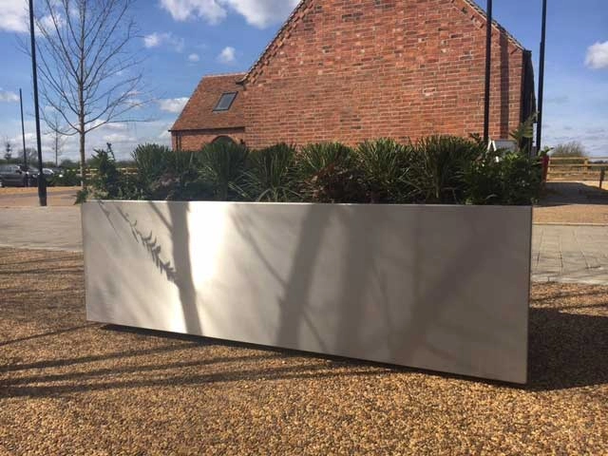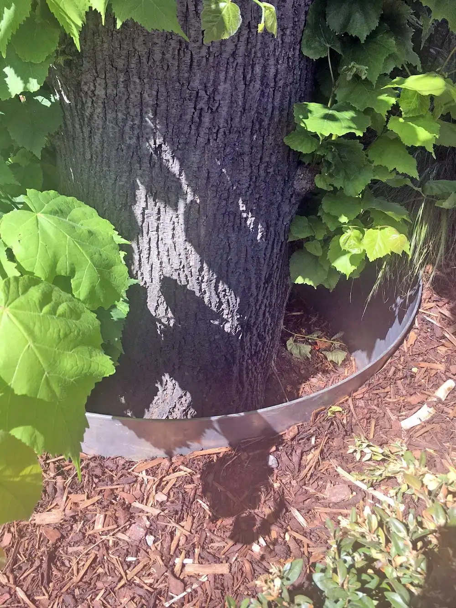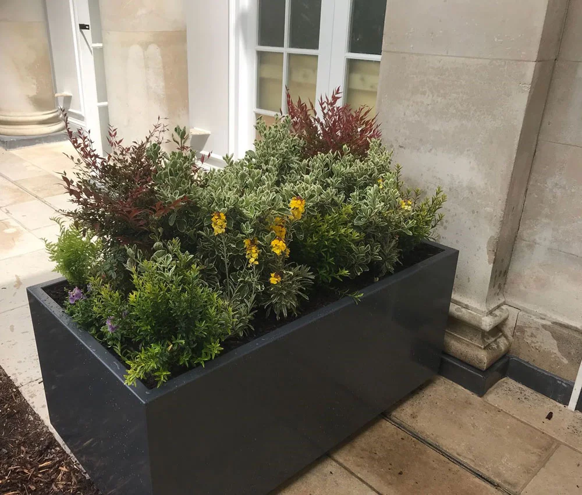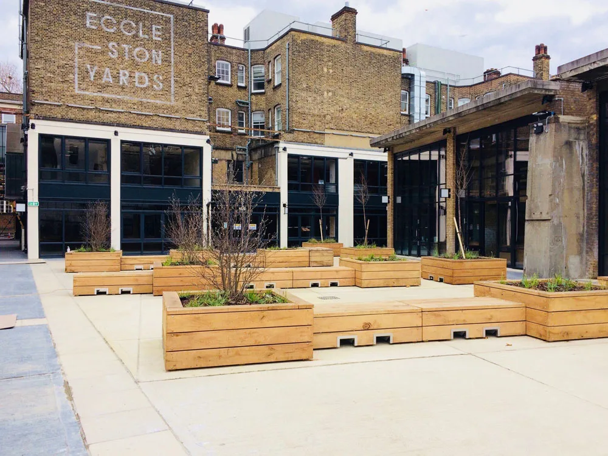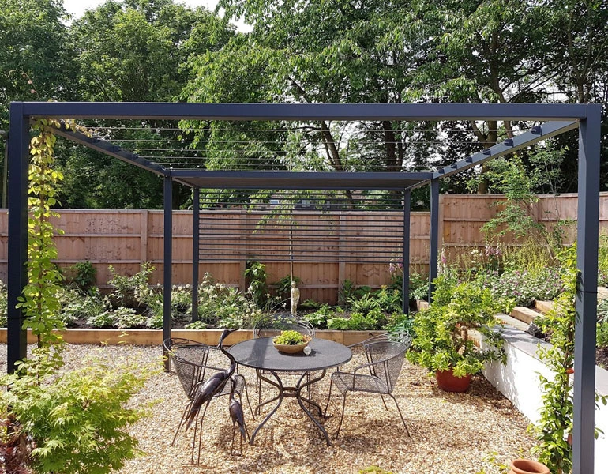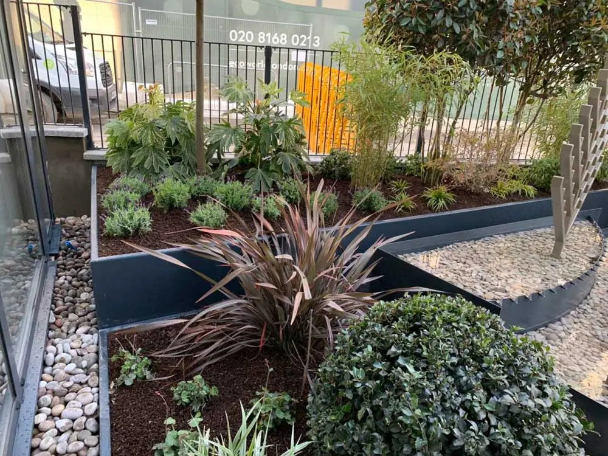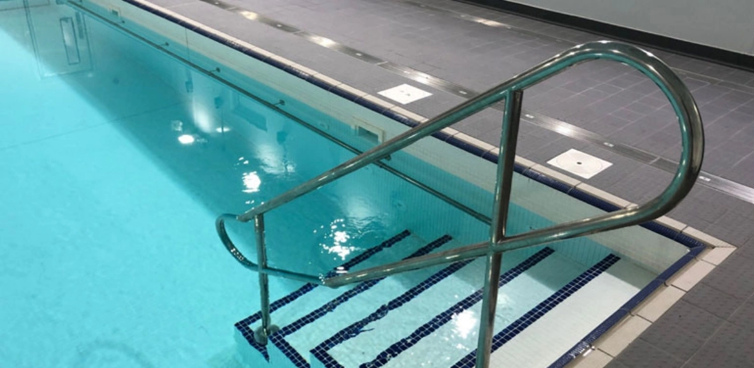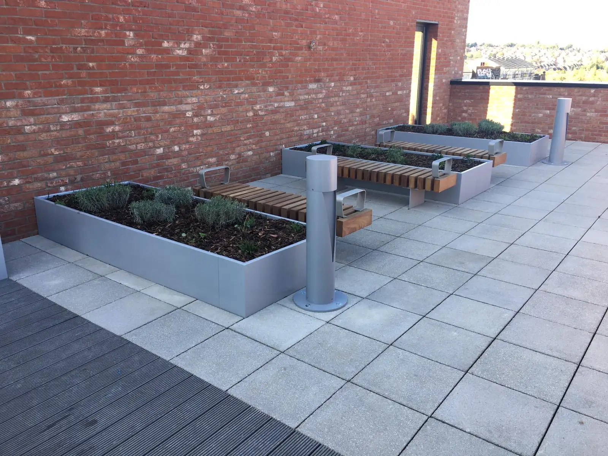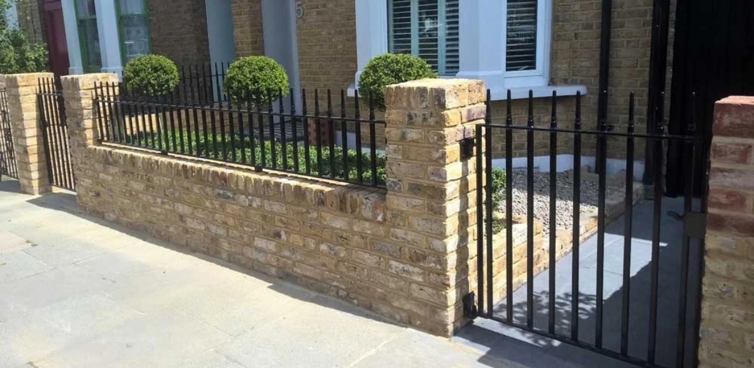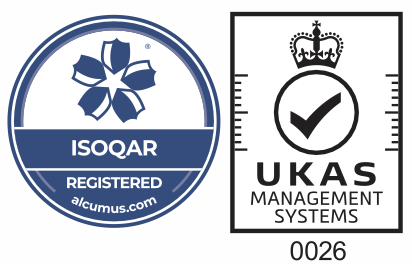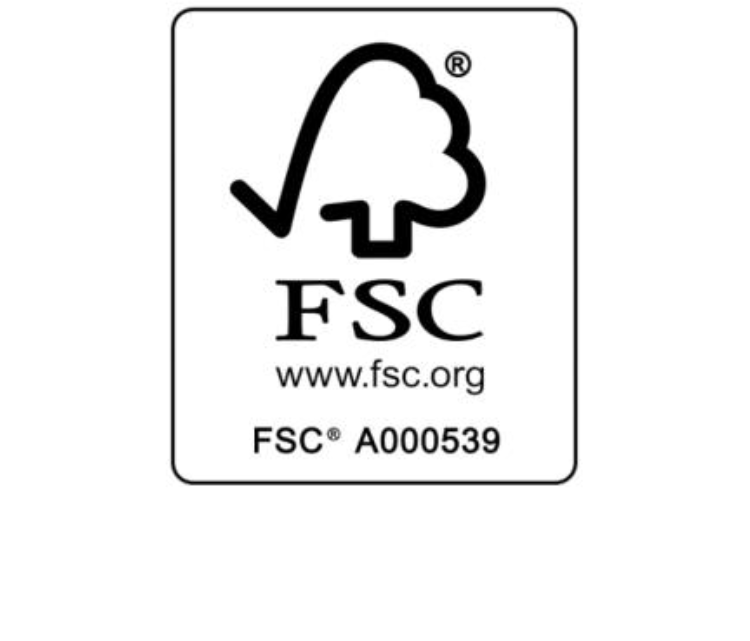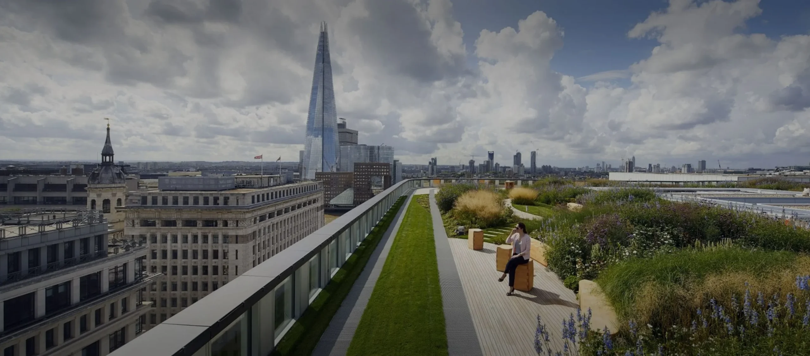
Architectural support
Collaboration from concept to completion.
Bringing bold ideas to life takes more than great fabrication. It needs the right support at every stage.
Urban Street Designs provides specialist architectural support services to help you turn design concepts into buildable, precision-engineered solutions.
Whether you need early-stage advice, technical drawings, or hands-on problem-solving during installation, we’re here to help you deliver projects smoothly, accurately, and with confidence.
Urban Street Designs provides specialist architectural support services to help you turn design concepts into buildable, precision-engineered solutions.
Whether you need early-stage advice, technical drawings, or hands-on problem-solving during installation, we’re here to help you deliver projects smoothly, accurately, and with confidence.
Our dedicated architectural support service offers:
CAD drawings and technical documentation ready for specification, bespoke design input to refine fabrication details, consultation on fixing methods,materials, and site-specific requirements, direct collaboration throughout the design, manufacture, and installation phases.
Get in touch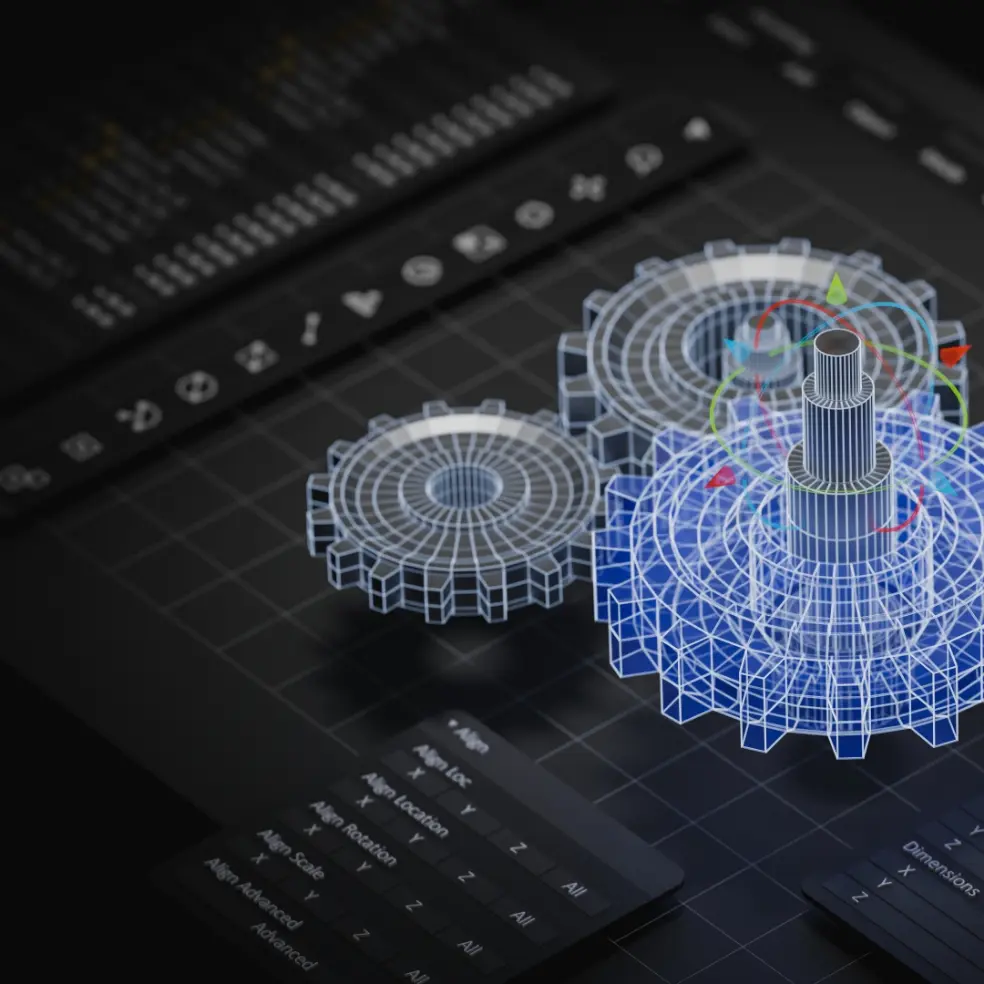
We’ve built trusted relationships with architects, landscape designers, and contractors across the UK, becoming the go-to partner for bespoke steelwork, street furniture, and architectural metalwork.
With us on your team, your project is backed by technical expertise, manufacturing knowledge, and a practical approach that makes ideas happen.
Get in touch
Accreditations
